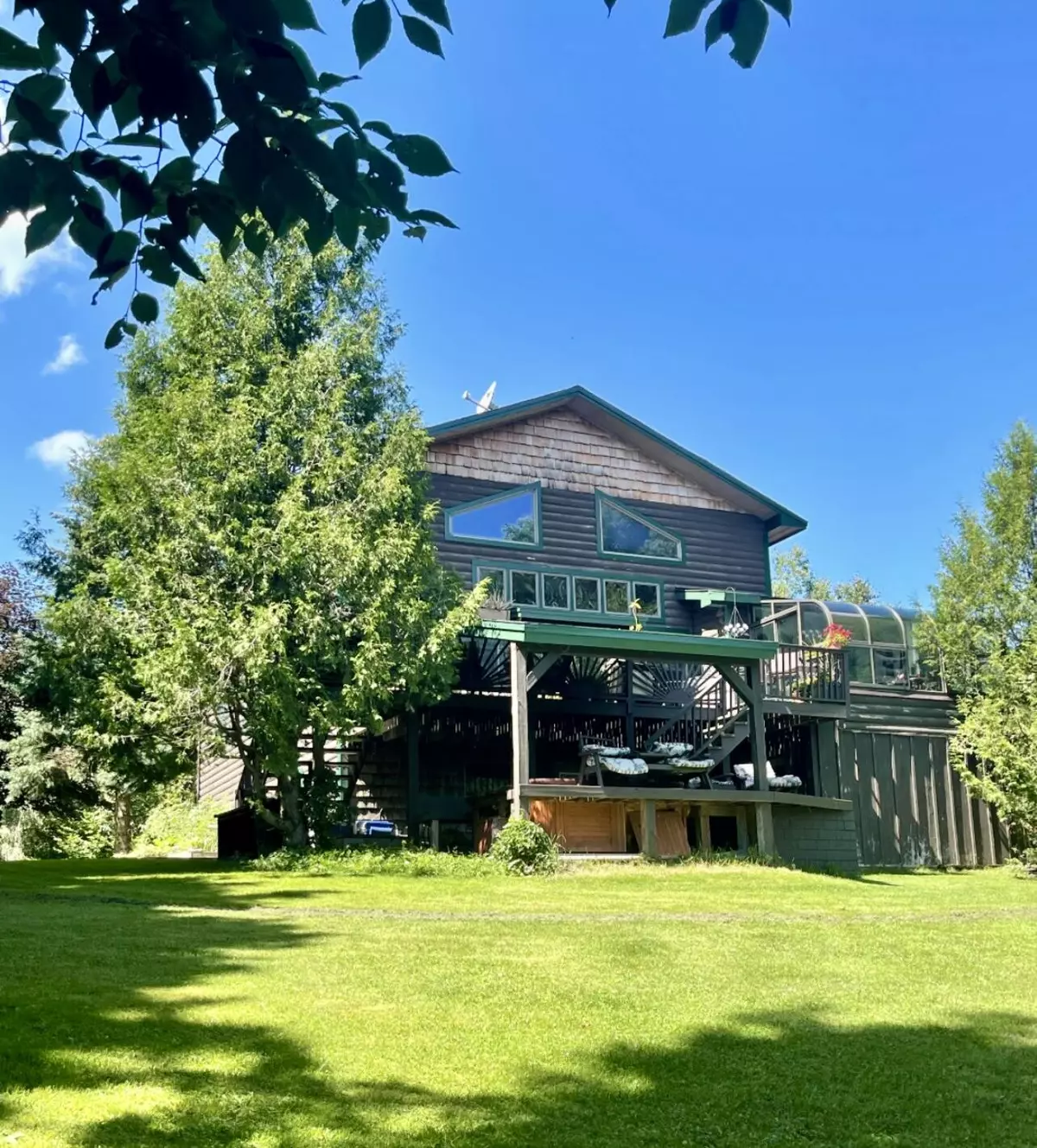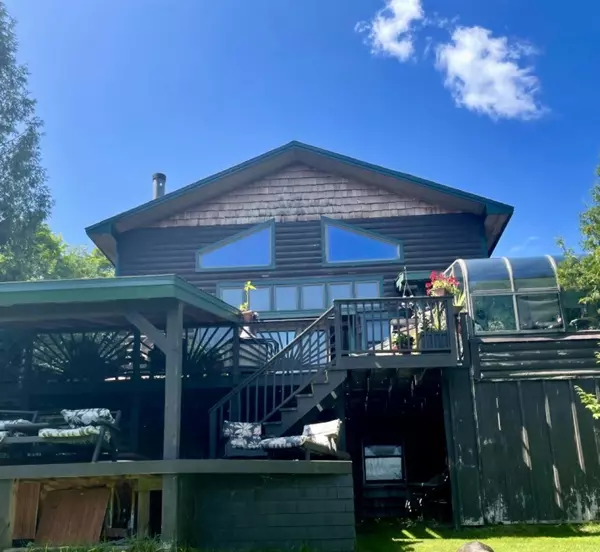$337,250
$355,000
5.0%For more information regarding the value of a property, please contact us for a free consultation.
177 Union Falls Road Au Sable Forks, NY 12912
4 Beds
3 Baths
2,650 SqFt
Key Details
Sold Price $337,250
Property Type Single Family Home
Sub Type Single Family Residence
Listing Status Sold
Purchase Type For Sale
Square Footage 2,650 sqft
Price per Sqft $127
MLS Listing ID 202987
Sold Date 05/20/25
Style Colonial
Bedrooms 4
Full Baths 3
Abv Grd Liv Area 1,860
Year Built 1993
Annual Tax Amount $5,916
Lot Size 4.100 Acres
Acres 4.1
Property Sub-Type Single Family Residence
Source Adirondack-Champlain Valley MLS
Property Description
Nestled on a private 4.1-acre lot, this home offers stunning views of Silver Lake. The spacious eat-in kitchen, the main floor features two bedrooms and a large bathroom. The living room, complete with a cozy fireplace and lots of windows at the back of the house, opens to a deck with breathtaking mountain and lake views, ideal for entertaining. A charming sunroom provides the great space for a home office. Upstairs, the primary suite includes a full bathroom and a separate sitting area. The fully finished walk-out basement offers additional living space with a game room, living area, bedroom with an attached bathroom. Approx 1 mile to Silver Lake and Silver Lake Bog Trail.
Location
State NY
County Clinton
Direction Take Route 3 to Silver Lake Road, right onto Union Falls Road, driveway is on left .8 miles after turn, driveway is directly across from brown mailbox, home is on the left down driveway.
Rooms
Basement Finished, Full
Interior
Heating Hot Water, Oil
Fireplaces Number 1
Fireplaces Type Living Room
Fireplace Yes
Window Features Double Pane Windows
Appliance Dishwasher, Electric Range, Microwave, Refrigerator
Laundry Laundry Room
Exterior
Parking Features Paved
Garage Spaces 2.0
View Lake, Mountain(s)
Roof Type Asphalt
Street Surface Paved
Porch Deck
Road Frontage Public
Garage Yes
Building
Lot Description Cleared, Few Trees, Views
Foundation Concrete Perimeter
Sewer Septic Tank
Water Well Drilled
Architectural Style Colonial
Structure Type Wood Siding
Schools
School District Ausable Valley
Others
Senior Community No
Tax ID 307.-1-6.2
Security Features Carbon Monoxide Detector(s),Smoke Detector(s)
Acceptable Financing Cash, Conventional, FHA, VA Loan
Listing Terms Cash, Conventional, FHA, VA Loan
Read Less
Want to know what your home might be worth? Contact us for a FREE valuation!

Our team is ready to help you sell your home for the highest possible price ASAP
GET MORE INFORMATION





