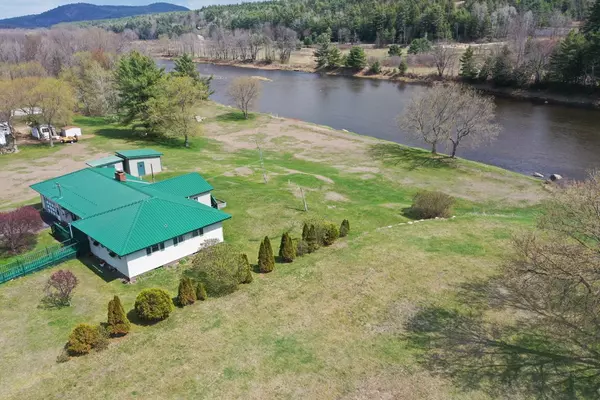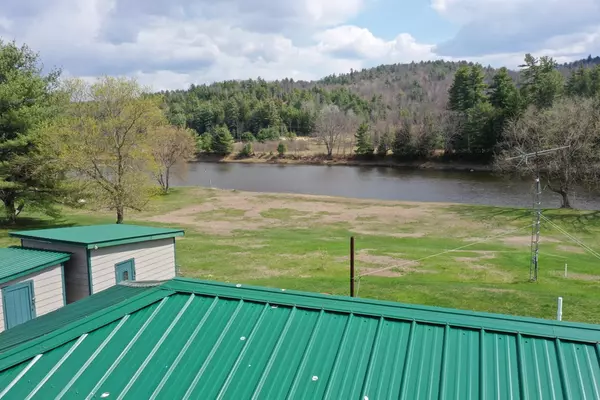$195,000
$189,000
3.2%For more information regarding the value of a property, please contact us for a free consultation.
1641 Route 9N Keeseville, NY 12944
5 Beds
2 Baths
3,022 SqFt
Key Details
Sold Price $195,000
Property Type Single Family Home
Sub Type Single Family Residence
Listing Status Sold
Purchase Type For Sale
Square Footage 3,022 sqft
Price per Sqft $64
MLS Listing ID 172810
Sold Date 06/28/21
Style Ranch
Bedrooms 5
Full Baths 2
Abv Grd Liv Area 1,621
Year Built 1968
Annual Tax Amount $1,183
Lot Size 1.100 Acres
Acres 1.1
Lot Dimensions 1.10 acres
Property Sub-Type Single Family Residence
Source Adirondack-Champlain Valley MLS
Property Description
Spacious Ranch on the AuSable River!!! Over an acre lot, single floor living. Beautiful sunroom to enjoy the view of the river with your morning coffee! Large, open kitchen features granite counter tops. Living room and basement Family room both have fireplaces to keep cozy. Master bedroom on the main level with full bath en suite. 2 more bedrooms and additional handicap accessible full bath also on main level. Finished basement includes large family room, 2 bonus rooms for crafting, playroom, office space, etc. plus additional storage space! One car attached garage plus storage shed. Metal Roof, Vinyl Siding, All updated windows, paved driveway! This home is ready for your finishing touches to make it your own.
Location
State NY
County Clinton
Zoning Residential
Direction Exit 34 off of I87, turn left onto Route 9N. Just West of AuSable Valley Middle High School on Route 9N, on left.
Body of Water Ausable River
Rooms
Basement Finished, Full
Interior
Interior Features Ceiling Fan(s), Primary Downstairs
Heating Hot Water, Oil, Wood Stove
Cooling Wall Unit(s)
Fireplaces Number 2
Fireplaces Type Family Room, Living Room
Fireplace Yes
Window Features Double Pane Windows,Vinyl Clad Windows
Appliance Dishwasher, Dryer, Electric Cooktop, Electric Oven, Refrigerator, Washer
Laundry Electric Dryer Hookup, Gas Dryer Hookup, Washer Hookup
Exterior
Exterior Feature Lighting, Storage
Parking Features Deck, Driveway, Paved
Garage Spaces 1.0
Utilities Available Internet Available
Amenities Available None
Waterfront Description Owned Waterfront,River Front
View Mountain(s), Neighborhood, River, Water
Roof Type Metal
Street Surface Paved
Garage Yes
Building
Lot Description Level, Views
Story One
Sewer Septic Tank
Water Well Drilled
Architectural Style Ranch
Structure Type Vinyl Siding
Schools
School District Ausable Valley
Others
HOA Fee Include None
Senior Community No
Tax ID 334.-2-8.2
Acceptable Financing Cash, Conventional, FHA, USDA Loan, VA Loan
Listing Terms Cash, Conventional, FHA, USDA Loan, VA Loan
Special Listing Condition Standard
Read Less
Want to know what your home might be worth? Contact us for a FREE valuation!

Our team is ready to help you sell your home for the highest possible price ASAP
GET MORE INFORMATION





